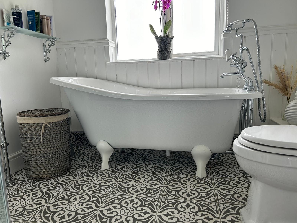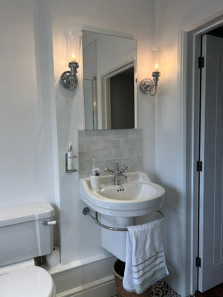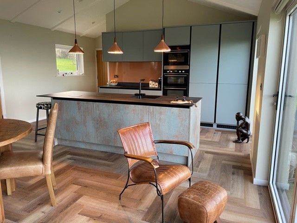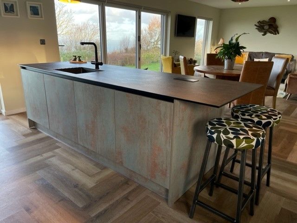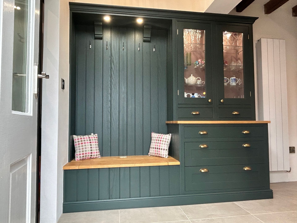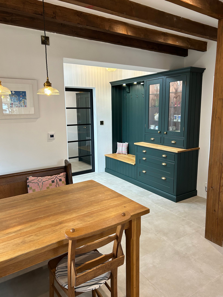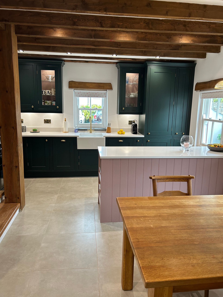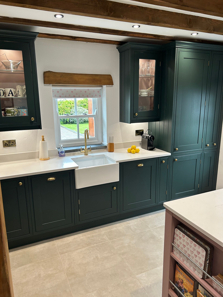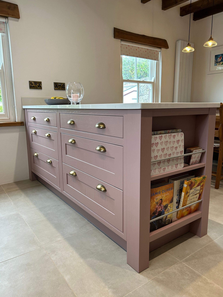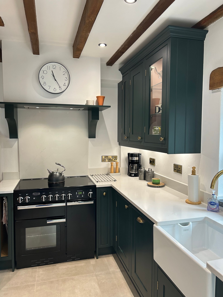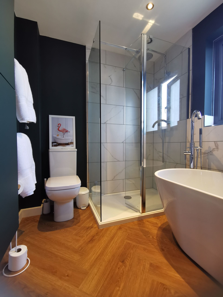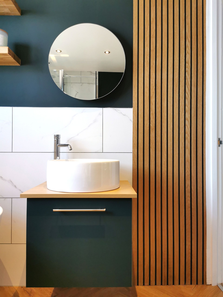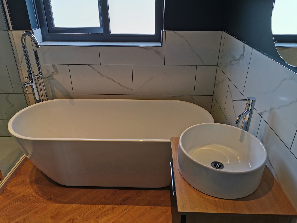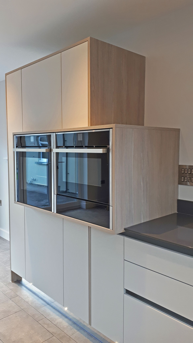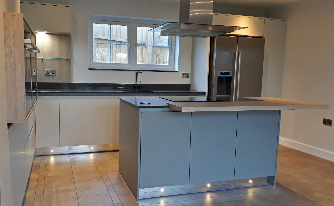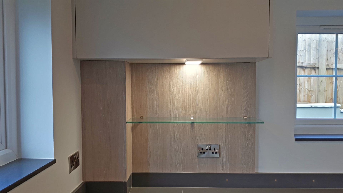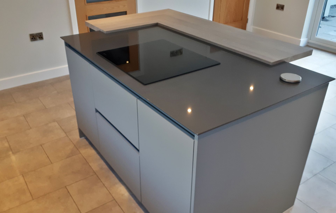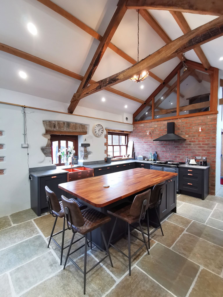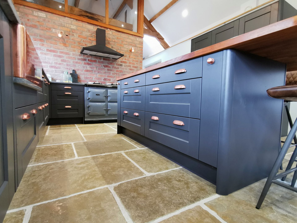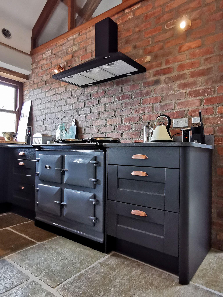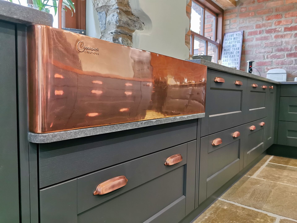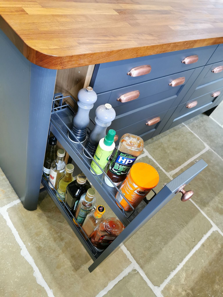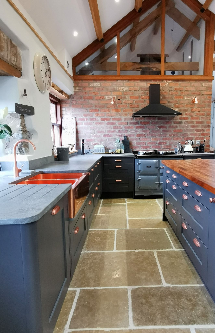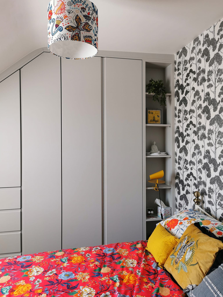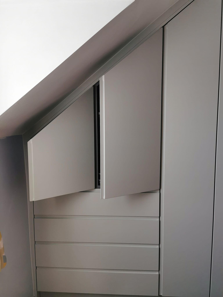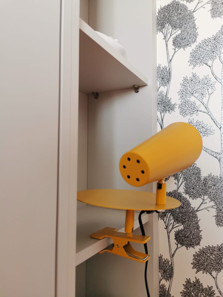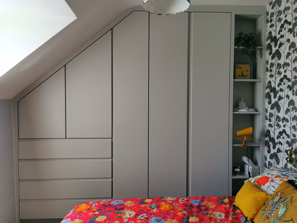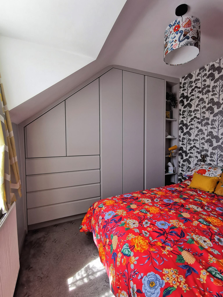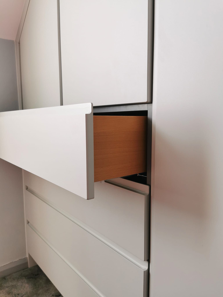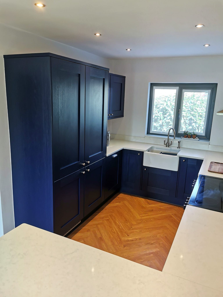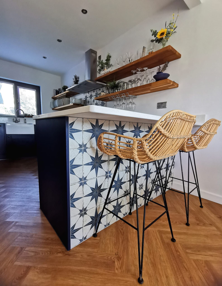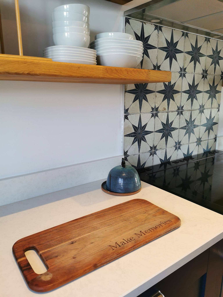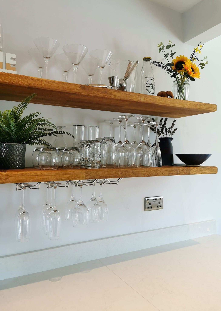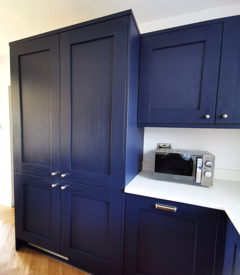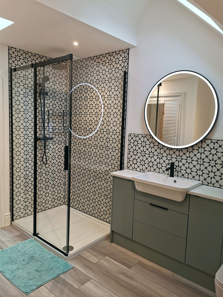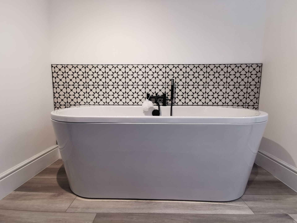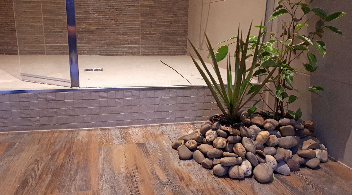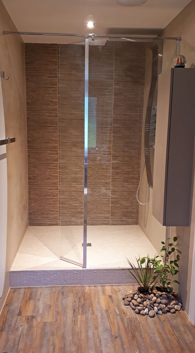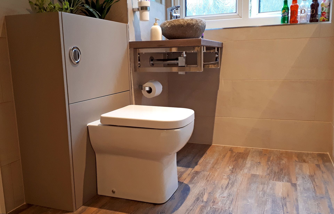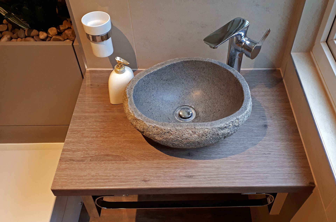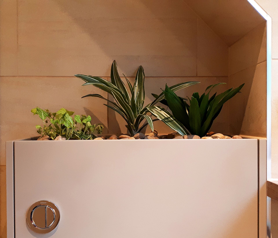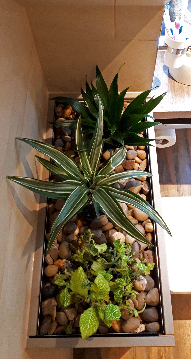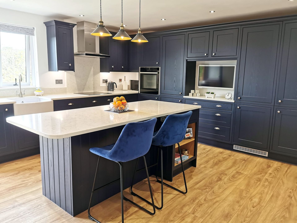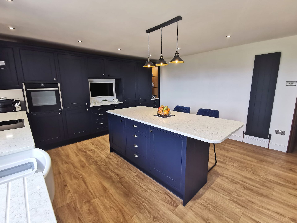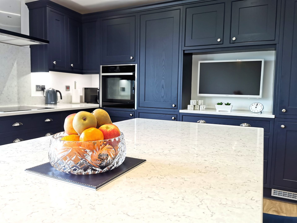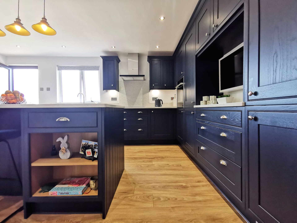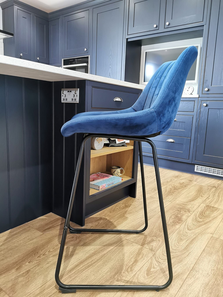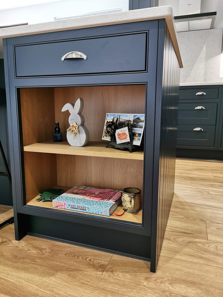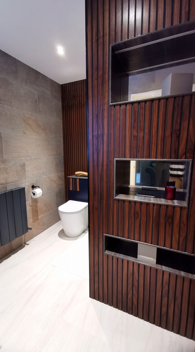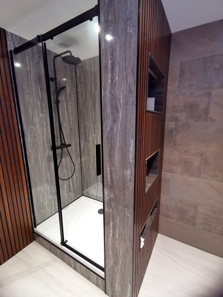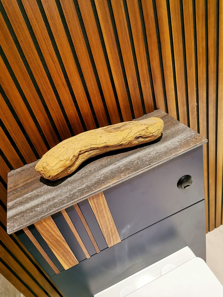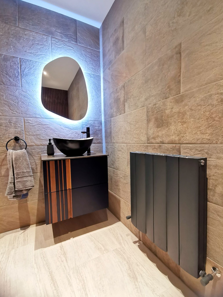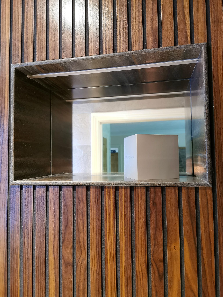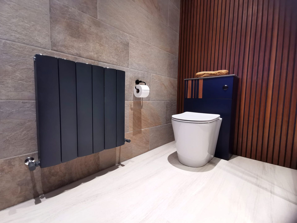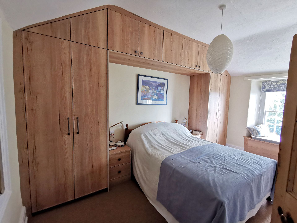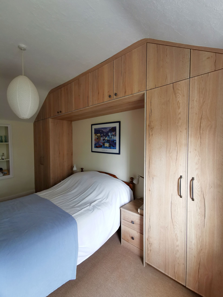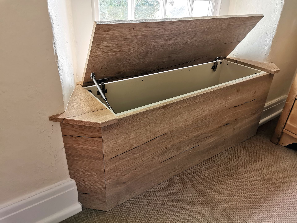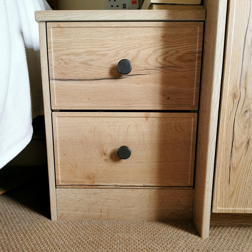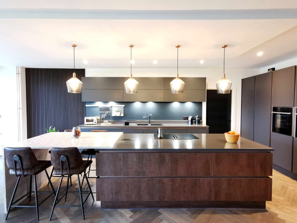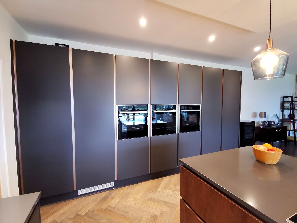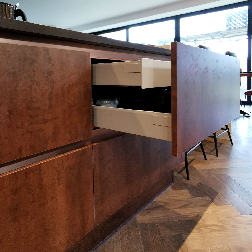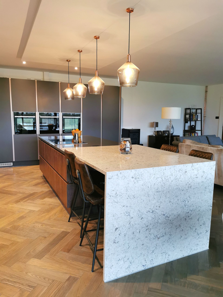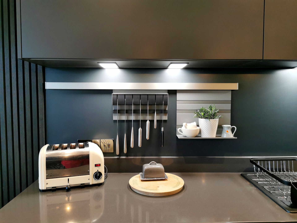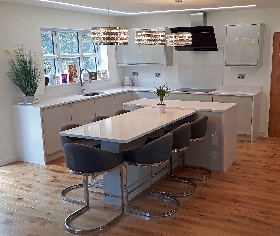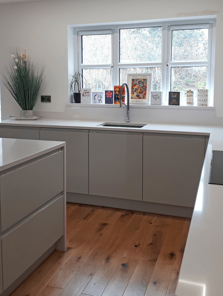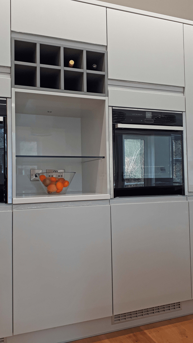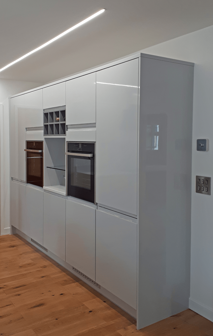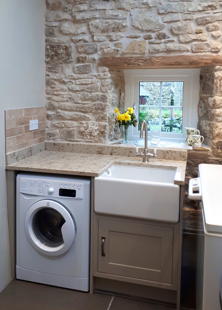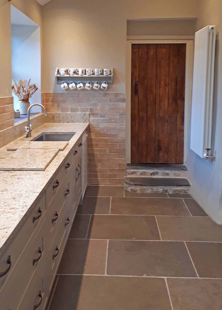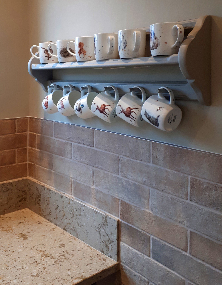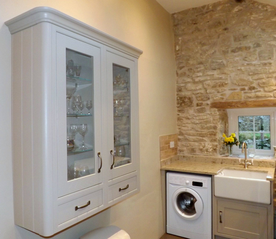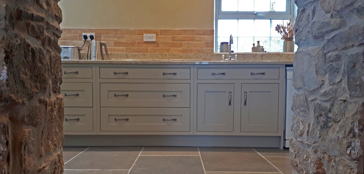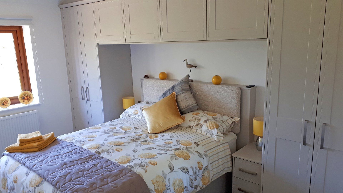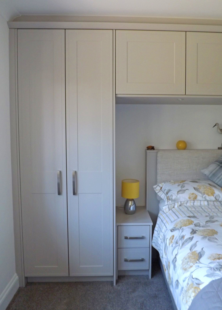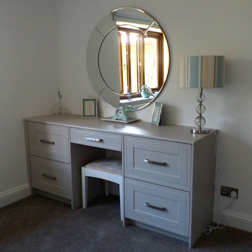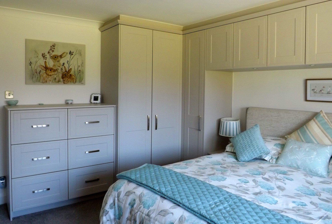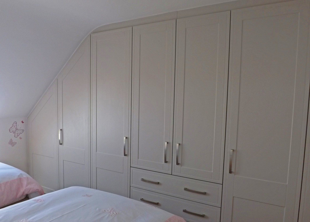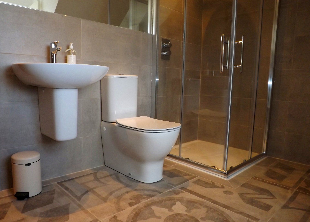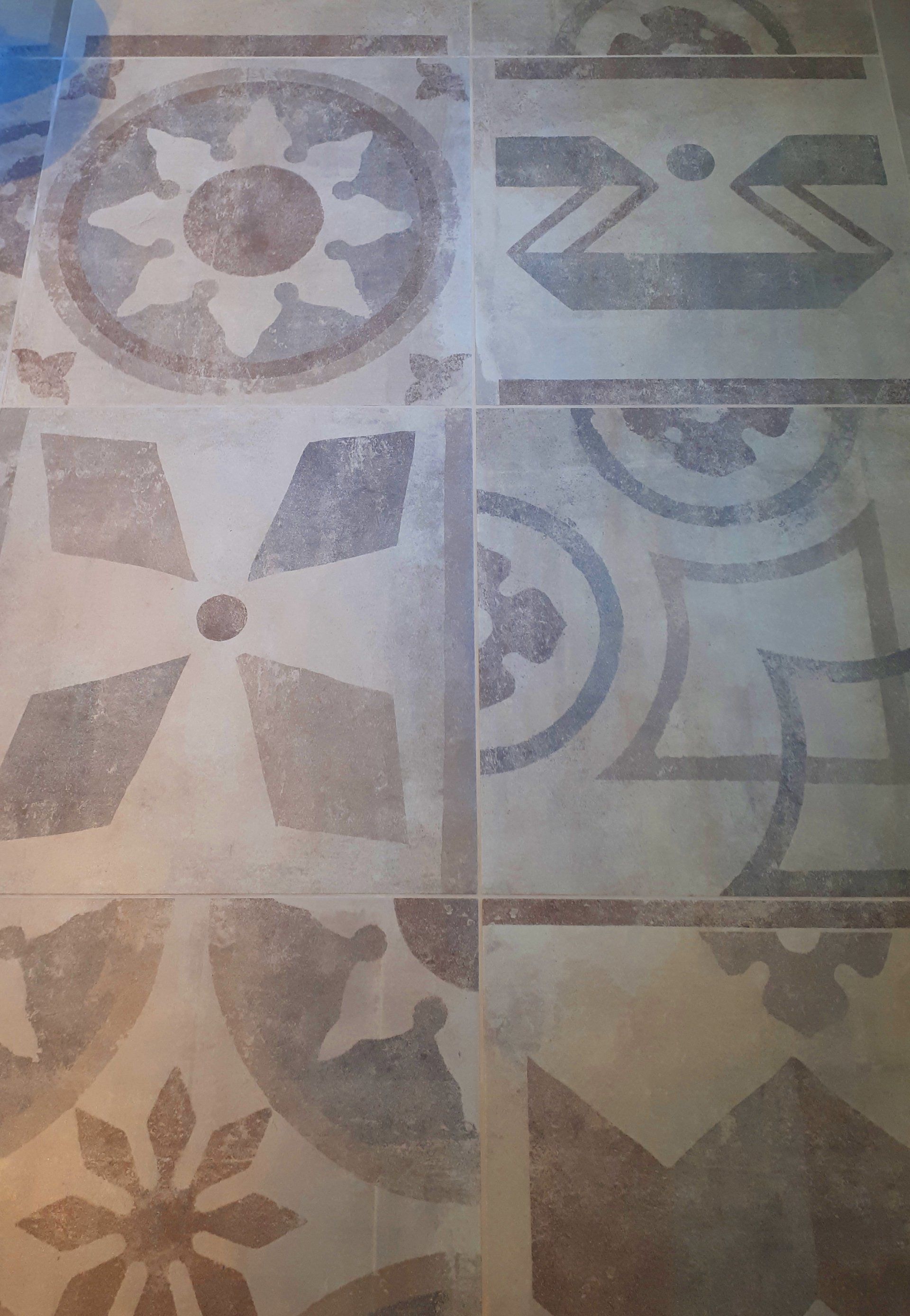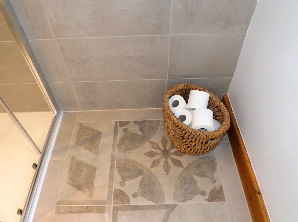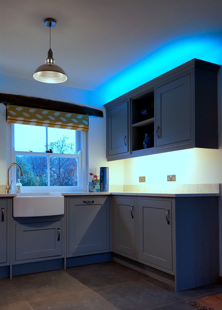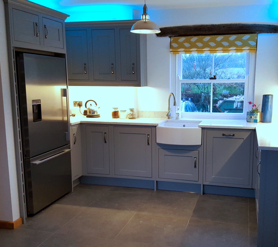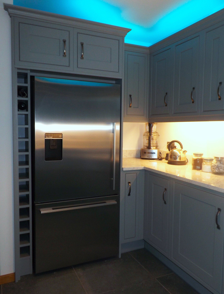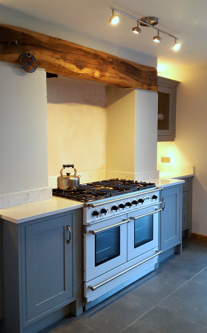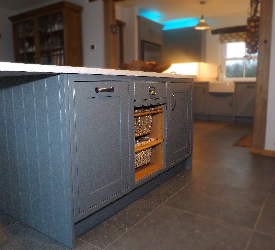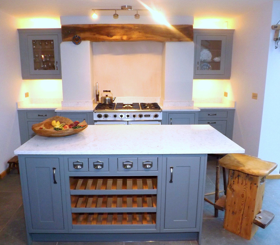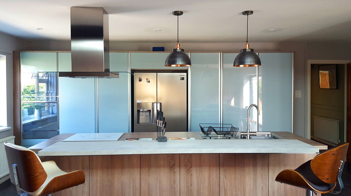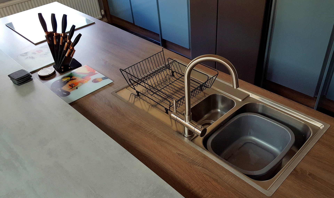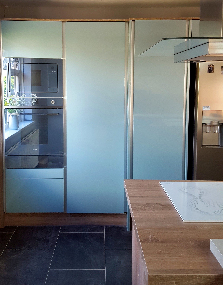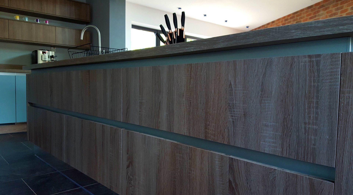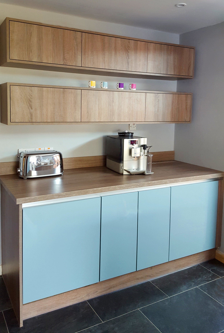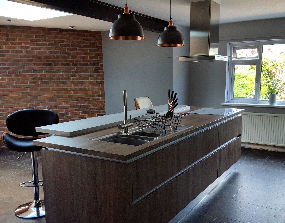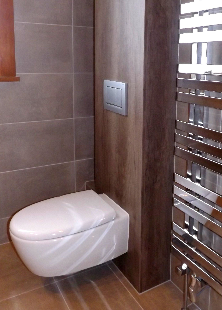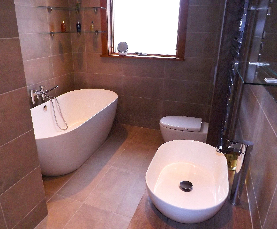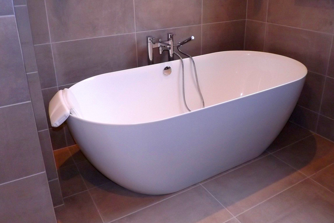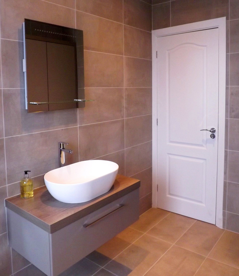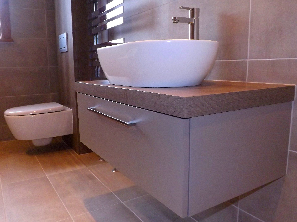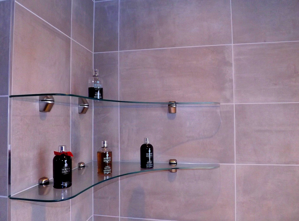Quality Kitchen Remodel Services in Pembrokeshire
If you’re planning a kitchen, bathroom or bedroom remodel, contact our friendly team and we’ll help you design the perfect room. We’re known throughout Pembrokeshire, Carmarthenshire and Ceredigion for our impeccable eye for detail and superior design services. We’re here to transform your blank canvas into a dream come true. To learn more about our kitchen remodel services, call Unique By Design on 01834 862 867.
New Quay | Ceredigion
It may be compact but this kitchen certainly packs a punch!
A true handleless style with Fjord colour on the back wall units & Jupiter on the island, these colours bring the landscape indoors. Tying it all together is the Magma solid laminate worktop & black handleless rails. Our customers' eclectic furniture adds interest everywhere you look.
St David's
This open plan hallway, kitchen & dining space has been transformed with this wonderful in-frame painted kitchen in on trend Hunter Green & Dusty Rose Pink. Using 2 worktops - solid surface in the kitchen & solid wood worktop in the entrance area - helps to zone the room & compliments our customer's wood dining set. T&G panels & imitation butt hinges add to the overall traditional feel.
Templeton
We had the pleasure of designing & supplying a show home kitchen & utility room. Both spaces are packed with little features including a bar area, a cantilevered seating area on the island & raised up white goods in the utility room with storage below. As this had to appeal to many, muted colours were chosen with wood accents for contrast.
Narberth
Making a statement. This ensuite is exactly what our customers asked for - something wild! Picking the blue shades out of the panels, they decided on Dark Sapphire for the furniture to bring warmth to the room. There's plenty of storage too with the unit above the WC & 2 drawers in the vanity unit.
Narberth
What a transformation this is! From stables to industrial kitchen & entertaining space, this room is certainly the hub of the home. Painted shaker Graphite Grey doors teamed with concrete effect worktops, solid wood island worktop & splashes of copper for contrast in the sink, tap & handles.
Haverfordwest
A fabulous run of wardrobes & drawers in Light Grey & Dark Grey carcasses to tie in with the existing carpet. With the sloped ceiling, restricted space due to the bed & part of chimney breast it wasn't the easiest of wardrobes to design but we managed it. Looks like they've always been there & the room doesn't feel any narrower either.
New Hedges
This kitchen has undergone a massive transformation & is so much brighter than before considering the choice of Indigo Blue for the doors & drawers. With a couple of open display areas & a TV space, our customers can show their treasures. Inframe shaker doors, herringbone flooring & fine veined marble effect worktop give a classic overall feel with all the convenience that a modern home requires.
Narberth
This shower room has been transformed into a haven of tranquillity. Using on trend black accents & dark blues paired with wood & stone effects the natural world is truly brought inside. As the room has no windows, the lighter floor & walls colours give a feeling of openness while to mirror back to the shelving boxes bounce light around.
Tenby
Because who wouldn't want a bedroom with masses of storage plus a window seat looking out to sea.
Designing & installing this bedroom wasn't without it's difficulties but it does looks delightful. Especially pleased with the window seat & even with so many units, the room still feels spacious & airy.
Clunderwen
We do love it when people have a vision of what they would like their kitchen to look like & these customers had one word - Industrial.
The colours picked make this kitchen feel industrial without going over the top. Oxidised Amber on the island, Graphite on the base, wall & tall units with the Copper handleless rail tying it altogether.
Plus a splash of lightness for the solid surface dining area that sits seamlessly at the end of the island.
Narberth
Size isn’t everything as this ensuite proves. It’s packed full of character with the on trend patterned floor tiles & pale green colour on the walls. Plenty of storage space has been created with the floor standing vanity unit. With its high gloss finish, the doors of the vanity bounce light around making the room feel bright & airy.
Templeton
A modern kitchen for a modern home. These J profile painted high gloss slab doors from ECF Hoxton give a streamlined look with the waterfall end panels made from the same solid surface material as the worktop completing it. The open shelving & wine rack break up the full bank of tall units but keep with the style of the kitchen by using the same colour as the doors & glass for the shelf. A large table area makes this kitchen ideal for family meals & socialising
Whitland
Fitted bedroom furniture adds grandeur to these three bedrooms. A muted colour tone creates a calm setting while adding warmth to each room. Storage space is increased with internal drawers within the dressing table and using bridging cabinets between the wardrobes. In the children's bedroom floor to ceiling wardrobes were created to provide as much storage space as possible.
Pembroke
This traditional English Revival In Frame kitchen by Mereway works perfectly in our customers’ new build home. The 2-tone grey kitchen diner is spread over 2 rooms with the island offering more worktop space & additional seating. The bespoke wine rack beside the fridge freezer was created to minimize wasted space. The main feature of this kitchen design is the island; it is built on casters, so it can easily be moved around the room giving the space more flexibility.
Carmarthen
An industrial style kitchen with dining area designed using two of our kitchen partners. The gloss oxygen frontals are Crown Imperial Furore handle-less with the wood effect cloaking & frontals coming from Mereway Town & Country. Creating the full wall of tall cabinets gives the customer plenty of storage with all drawers in the island. The cantilever island worktop adds another seating area. The base cabinets conceal the boiler with the worktop sliding out to give ease of access.
Haverfordwest
This compact family bathroom in shades of grey delivers a sophisticated feel to this period home. The large mirror spanning the length of one wall along with polished porcelain tiles reflects light making the room feel bigger. An under-mount basin & full run of cabinets maximises storage. Installing an over bath shower saves space & placing the radiator off the floor is a quirky feature.


